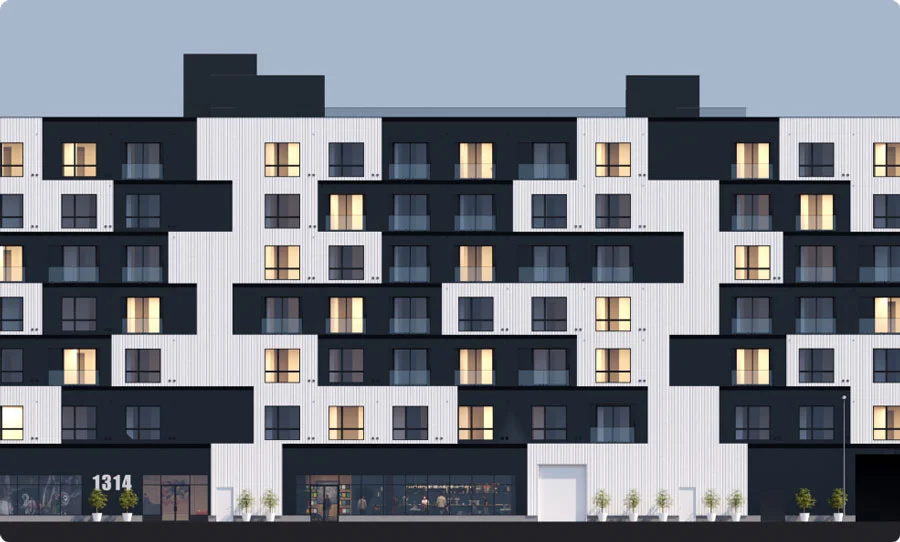From Concept to Keys: Exceptional Innovation and Livability Brought To Life By VBC.
We leveraged our company-wide integration and unique product lines to create a VBC purebred.
BUILDING SPECS:
- Number of Units: 149
- Square Footage: 106,318 sq ft
- Construction Timeline: 16 months
- Completion year: 2024
- Developer: VBC
- Asset Class: Multi-Family
Located in the distinct district wedged between the Center City and the Fairmont neighborhoods – this development was created with the busy professional in mind, with a high walking score and amenity-rich off-site environment. This project is a capstone for the integrated team at VBC, fully executed from concept to keys, and utilizing VBC interior products through the entire construction. The interior package leverages VMX cabinetry from our Tracy facility, VMX interior finishes and product line sourced from all over the world, and integrated furniture concepts from our Polish facility. This project is a shining example of how great design with a focus on innovation and livability can be achieved with proper planning and consideration.

-1.webp)
%20(1).webp)
.webp)
-2.webp)
%20(1).webp)
