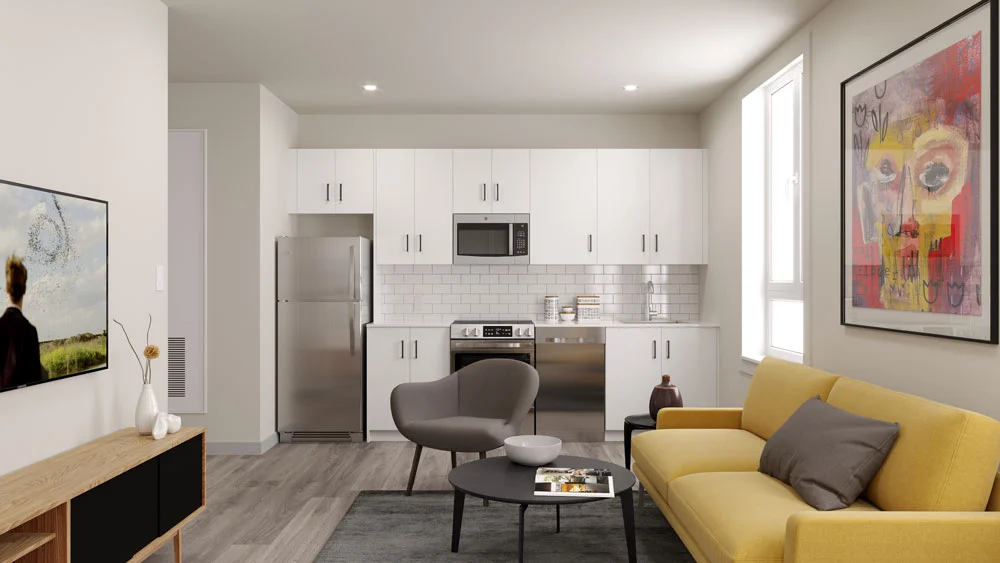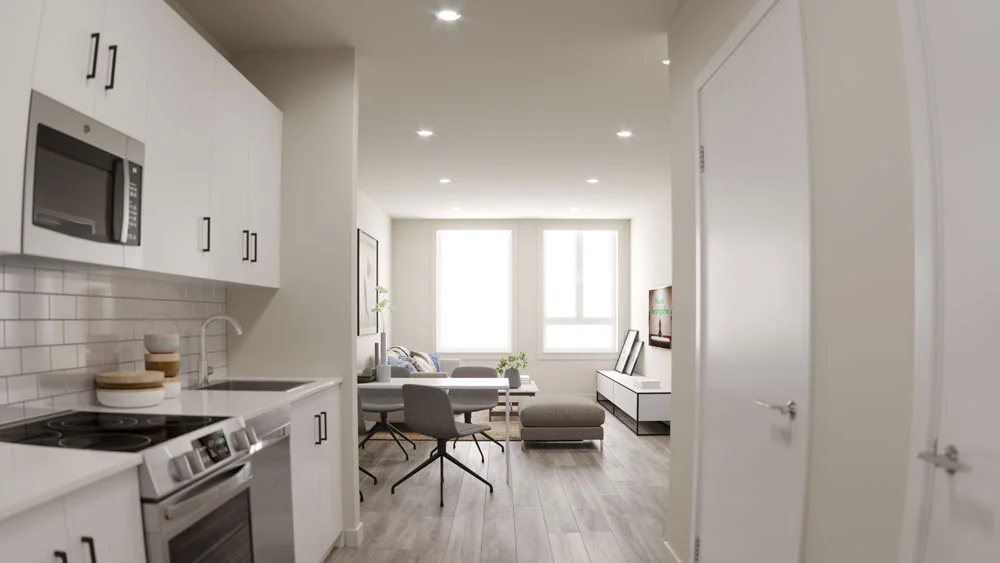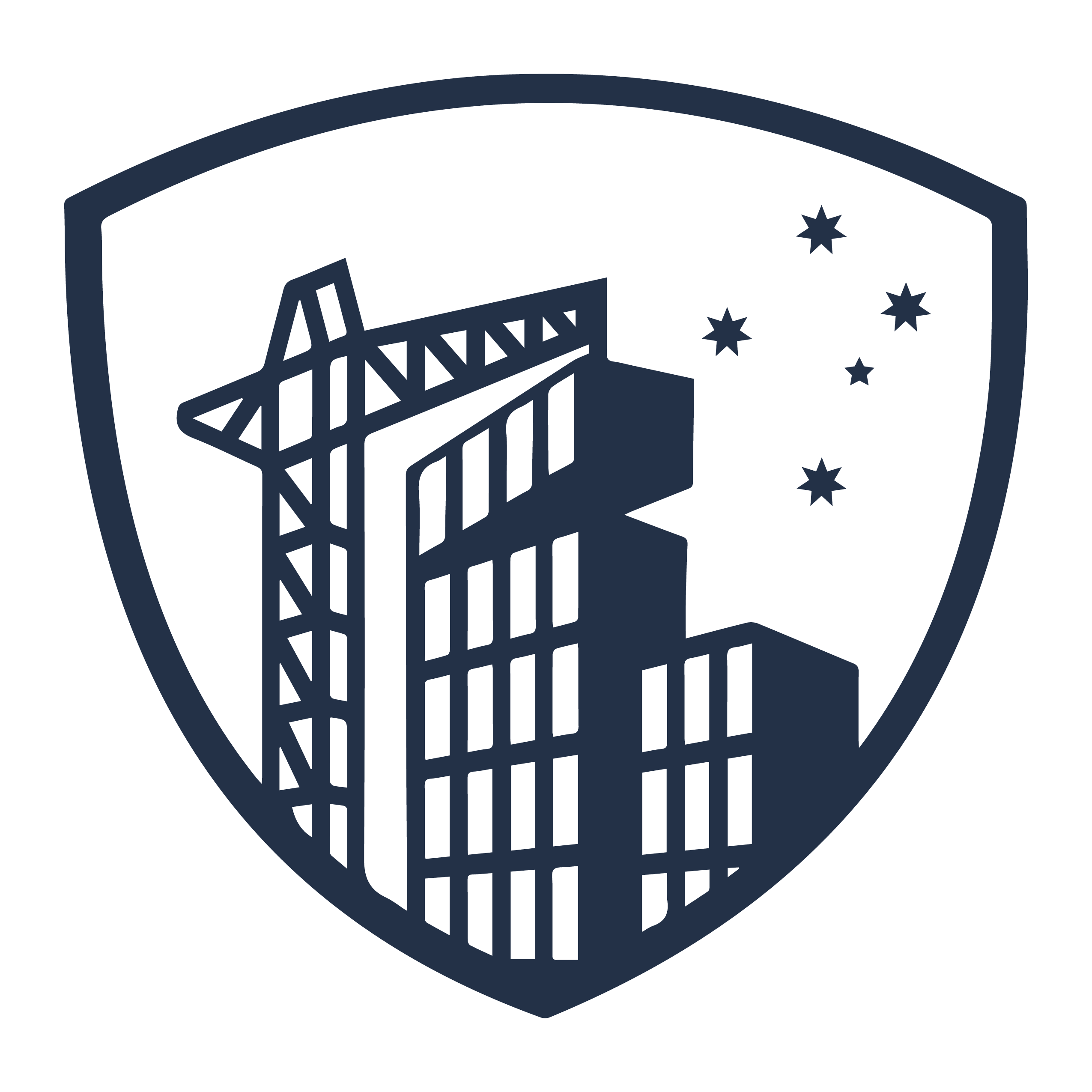275 Multi-Family apartments. Constructed in just 10 months.
Check out our 5th collaboration build with Alterra Property Group.
BUILDING SPECS:
- Number of Units: 275
- Square Footage: 147,562 sq ft
- Construction Timeline: 10 Months
- Completion year: 2023
- Developer: Alterra Property Group
- Asset Class: Multi-Family
4301 Chestnut Street is the 5th project in collaboration with Alterra Property Group and is a mixed-use property development. It stands at seven stories tall with retail space and common space on the ground floor, with amenity spaces on the second floor, and 275 living units spanning the floors above. Alterra Property Group’s Director, of Mixed-Use Development, Jared Kern, highlighted the speed of the construction process, which made it possible for the site to be completed in just 10 months.
.webp)

.webp)

