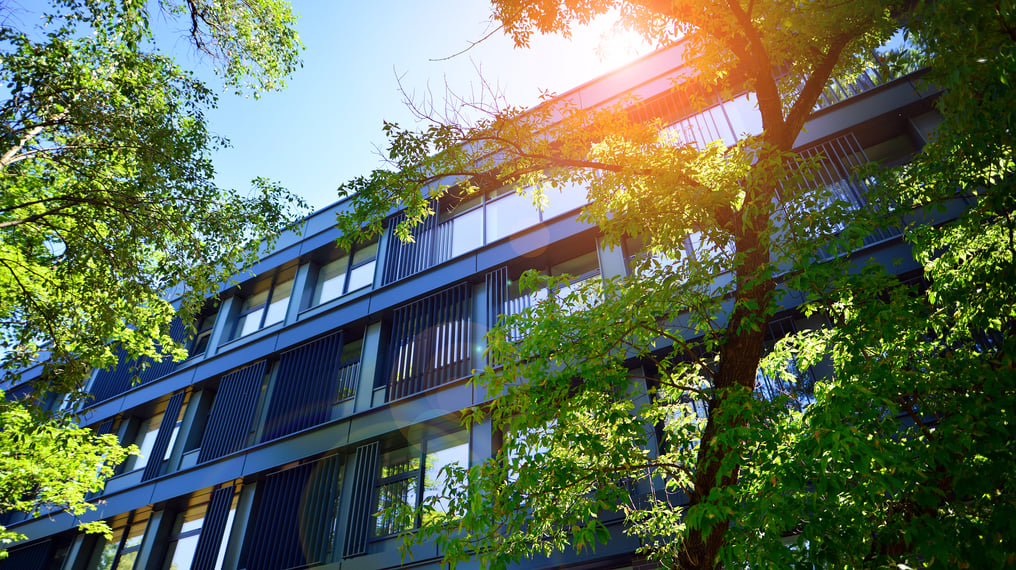Contents
%20(1).webp?width=320&name=DJI_0762-edited%20(1)%20(1).webp)
How a modular approach to conversions can leverage the building blocks of past projects.
Converting unproductive buildings into housing could solve two major problems at once for urban centers: the glut of vacant offices and the critical shortage of attainable housing. Fortunately, conversion and refurbishment are also some of the most sustainable ways to mitigate impacts from the built environment!
.png?width=6912&height=3456&name=Converted%20Buildings%20Saving%20Our%20Planet%20Blog%20(1).png)
In two sentences, here is everything you need to know about why building conversion and refurbishment will play a critical role in meeting building sector climate goals:
1. Every building on the planet will have to operate with net-zero operating carbon emissions by 2050 to avoid climate impacts with dangerous and cascading effects, and [1]
2. 80% of the building stock that will exist in 2050 has already been built. [2]
What makes refurbishment and conversion so sustainable?
Think of the embodied greenhouse gas emissions from existing buildings as “sunk costs” – those emissions have been released and we can’t “put the genie back in the bottle”. The best thing we can do is leverage the existing infrastructure, location, and character of these buildings to avoid releasing additional emissions that would come from building net new projects in their place.
Re-using existing buildings is the best use of resources. It reduces the demand for new materials, energy, and water in the construction process, and avoids sending the bulk of materials that still have value to landfills.
Refurbishing or converting existing buildings can also enhance their performance, comfort, and functionality, making them more attractive and livable for occupants and the community.
Why don’t we convert every vacant office to housing!?
Incompatible Building Designs
Existing buildings may not always have features that are desirable or necessary for modern housing standards, such as operable windows, natural ventilation, daylight, or accessibility. Achieving these design improvements can require significant alterations or additions that could compromise the original character or integrity of the building, or just get prohibitively expensive.
Interestingly, older high-rise buildings (pre- 1950’s) often make the best candidates for conversion to apartments. Before the advent of air conditioning and cavernous open office floor plans, office buildings were designed with footprints to encourage and optimize natural ventilation and lighting, the same characteristics that make for ideal apartment unit layouts.
Outdated regulations don’t account for changing building needs
Some existing buildings may not be compatible with the current zoning regulations or land use plans, which could limit their potential for conversion or adaptation.
Going through a rezoning process can be lengthy, expensive, and uncertain:
1. Time-consuming- Political and public approval processes can be extensive and local zoning councils unpredictable.
2. Costly- Application and permit fees must be paid, and often expert consultant services are needed to navigate bureaucracy.
3. Uncertain- Even after following all the requirements and making those initial investments, there is still no guaranteed outcome. The rezoning may not be approved, or politicians can tack on unexpected or non-standard requests like an affordability requirement that prevents a project from penciling out.
Conversion economics have to make “cents”
Existing buildings often cannot benefit from the same financial incentives or subsidies that are available for new construction, such as tax credits, grants, or favorable loans. Plus, incentives like special exemptions and tax abatements may change over time or expire, making it harder to plan and finance refurbishment or conversion projects.
The building may also have to meet new, stricter requirements as an apartment than as an office, entailing trade-offs across affordability mix, density, or height limits that affect project economics.
Despite these challenges, modular refurbishment and conversion is a viable and preferable option for many projects, especially in urban areas where land is scarce and expensive, and where there is a rich heritage and diversity of existing buildings.

The Future is Flexible
Historically, buildings have been built with one use in mind- but the future of construction is flexible.
The industry has learned that we cannot predict what challenges the future will bring for the built environment, such as the drastic changes experienced in real estate since 2020. We must create spaces that can accommodate different uses, needs, and preferences over time, rather than being fixed or rigid. One way to achieve this is to adopt a modular approach to building design and construction, which allows for greater flexibility and adaptability.
.png?width=808&height=404&name=Converted%20Buildings%20Saving%20Our%20Planet%20Blog%20(3).png)
At VBC we are using our modular construction and refurbishment fit-out expertise to help our clients elevate existing buildings to their highest and best use, such as transforming a vacant urban warehouse into a vibrant downtown hotel. We’re exploring how to optimize plumbing pre-fit kits and bathroom pods that can help quickly and practically turn unused office space into comfortable and attractive living space. As part of all our refurbishment projects, we are building circular partnerships to help find beneficial destinations outside of the landfill for the materials and furniture we replace.
[1] WGBC
[2] WEF

